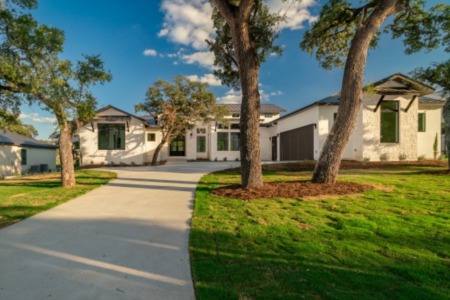Beds5
Baths5Full31/2
Sq.Ft.6,311
Year2022
Schedule a Tour

My Texas Home Resource
(469) 771-0723ASAP
Sun
30
Jun
Mon
1
Jul
Tue
2
Jul
Wed
3
Jul
Thu
4
Jul
Fri
5
Jul
Sat
6
Jul
Choose Your Date -- It's Free, Cancel Anytime
Status:
Active
Property Type:Single Family
MLS #:20634891
Sq. Feet:6,311
On Site:19 Days
Lot Size:0.54 Acres
County:Denton
Monthly HOA:$79
Discover the epitome of luxury living in this brand-new, custom modern home situated on a prime, private lot in a prestigious 13-home gated development in Frisco, TX. With breathtaking views of Lake Lewisville and the state park, this unique property promises unparalleled privacy and exclusivity. Enjoy stunning sunsets from all five bedrooms, living, and dining areas, with direct access to lakeside walking trails right from your backyard. The outdoor oasis includes a Claffey Pools masterpiece with expansive outdoor living area. The owner's retreat boasts a gas fireplace, floor-to-ceiling accordion glass doors, a steam shower, an outdoor shower, extra large custom closet, and a gym-wellness room. All bedrooms feature ensuite baths with a first-floor suite ideal for guests or multi-generational living. Upstairs is a huge media room with state-of-the-art equipment. This home effortlessly blends indoor and outdoor living, offering the perfect setting for relaxation and entertainment.
Mortgage Calculator
Detailed Maps
Community Information
Address:12044 Blake Place, Frisco, TX 75036
County:Denton
City:Frisco
Subdivision:Bridge Creek Shores Add
Zip Code:75036
School Information
School:Little Elm ISD
High School:Little Elm
Middle School:Lowell Strike
Elementary School:Hackberry
Architecture
Bedrooms:
5
Bathrooms:
5 Full / 3 Half
Year Built:2022
Stories:2
Style:Contemporary/Modern
Construction Materials: Stucco
Roof: Metal
Foundation Details: Slab
Parking Features: Epoxy Flooring, Garage Door Opener, Garage Faces Front, Garage Faces Side
Parking Spaces Garage: 5
Features / Amenities
Interior Features: Built-in Features, Built-in Wine Cooler, Decorative Lighting, Double Vanity, Eat-in Kitchen, Flat Screen Wiring, Granite Counters, High Speed Internet Available, In-Law Suite Floorplan, Kitchen Island, Smart Home System, Sound System Wiring, Walk-In Closet(s), Wet Bar, Wired for Data
Appliances: Built-in Coffee Maker, Built-in Refrigerator, Commercial Grade Range, Dishwasher, Disposal, Ice Maker, Microwave, Double Oven, Plumbed For Gas in Kitchen, Refrigerator, Vented Exhaust Fan
Flooring: Ceramic Tile, Wood
Fireplace Features: Bedroom, Electric
Pool Features: Gunite, Heated, In Ground, Separate Spa/Hot Tub
Laundry Location: Electric Dryer Hookup, Full Size W/D Area, Stacked W/D Area
Exterior Features: Attached Grill, Balcony, Covered Patio/Porch, Outdoor Grill, Outdoor Kitchen
Security Features: Burglar, Fire Alarm, Fire Sprinkler System, Security Lights, Security System, Smoke Detector(s)
Patio and Porch: Covered, Patio, Roof Top Deck/Patio
Cooling: Ceiling Fan(s), Central Air
Total Rooms:10
Rooms
| Level | Size | |
| Living Room | 1 Level | 24.00x22.00 |
| Bedroom-Primary | 1 Level | 20.00x17.00 |
| Office | 1 Level | 14.00x13.00 |
| Exercise Room | 1 Level | 12.00x14.00 |
| Bedroom | 1 Level | 14.00x9.00 |
| Bedroom | 2 Level | 12.00x13.00 |
| Bedroom | 2 Level | 16.00x11.00 |
| Bedroom | 2 Level | 12.00x13.00 |
| Media Room | 2 Level | 23.00x17.00 |
| Kitchen | 1 Level | 18.00x17.00 |
Property Features
Lot Size:
0.54 Acres
Lot Dimensions:.5 to < 1 Acre
Lot Features: Water/Lake View
Waterbody: Lewisville
Waterfront: Yes
Waterfront Features: Lake Front - Corps of Engineers
Soil Type: Unknown
Utilities: City Sewer, City Water
Utilities: City Sewer, City Water
Fencing: Wrought Iron
Directions:From Dallas North Pkwy, turn left on Main St, continue onto King St, turn left onto Sycamore Dr, continue straight onto Blake Place, destination on your right.
Tax and Financial Info
Listing Terms: Cash, Conventional
Unexempt Taxes: $22,075
Association Type: Mandatory
HOA Fees: $950 (Paid Annually)
Listing Agent/Office
 Listing provided courtesy of Tonya Peek, Coldwell Banker Realty Frisco (972-712-8500).
Listing provided courtesy of Tonya Peek, Coldwell Banker Realty Frisco (972-712-8500).Schools
Schedule a Tour

GO SEE THIS LISTING
12044 Blake Place Frisco, TX 75036
ASAP
Sun
30
Jun
Mon
1
Jul
Tue
2
Jul
Wed
3
Jul
Thu
4
Jul
Fri
5
Jul
Sat
6
Jul
Choose Your Date -- It's Free, Cancel Anytime
Printable Flyer
Get Directions
Schedule a showing to view this single family for sale in the Bridge Creek Shores Add Subdivision in Frisco, TX 75036 today!
Located at 12044 Blake Place in Frisco, TX 75036 in Denton County.
Asking Price $5,850,000
Square Feet: 6311
Lot Size: 0.54 acres
Bedrooms: 5
Bathrooms: 8
Local Frisco real estate agents - REALTORS.
Similar Listings
Similar Recently Sold
 Information is deemed reliable, but is not guaranteed accurate by the MLS or NTREIS. The information being provided is for the consumer's personal, non-commercial use, and may not be reproduced, redistributed or used for any purpose other than to identify prospective properties consumers may be interested in purchasing. Real estate listings held by brokerage firms other than My Texas Home Resource are marked with the NTREIS IDX logo and information about them includes the name of the listing brokerage.
Information is deemed reliable, but is not guaranteed accurate by the MLS or NTREIS. The information being provided is for the consumer's personal, non-commercial use, and may not be reproduced, redistributed or used for any purpose other than to identify prospective properties consumers may be interested in purchasing. Real estate listings held by brokerage firms other than My Texas Home Resource are marked with the NTREIS IDX logo and information about them includes the name of the listing brokerage.NTREIS data last updated June 29, 2024.

















































































